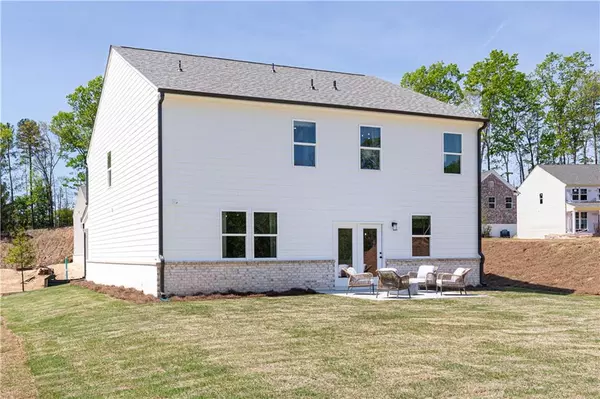$508,410
$518,450
1.9%For more information regarding the value of a property, please contact us for a free consultation.
4 Beds
3 Baths
2,917 SqFt
SOLD DATE : 09/12/2025
Key Details
Sold Price $508,410
Property Type Single Family Home
Sub Type Single Family Residence
Listing Status Sold
Purchase Type For Sale
Square Footage 2,917 sqft
Price per Sqft $174
Subdivision Riverside Ridge
MLS Listing ID 7565519
Sold Date 09/12/25
Style Traditional
Bedrooms 4
Full Baths 3
Construction Status New Construction
HOA Fees $125/ann
HOA Y/N Yes
Year Built 2025
Tax Year 2025
Lot Size 8,276 Sqft
Acres 0.19
Property Sub-Type Single Family Residence
Source First Multiple Listing Service
Property Description
Welcome to Riverside Ridge, a beautiful new community by Stanley Martin Homes in Lawrenceville, GA! Lot #105 features the popular Kershaw floor plan with a bright, open-concept design perfect for modern living. The chef-inspired kitchen boasts quartz countertops, GE Profile appliances, 42” cabinets, a large island, and a walk-in pantry. A main-level guest suite with private bath offers comfort and privacy. Upstairs, you'll find a spacious primary suite with a spa-like bath and walk-in closet, plus three additional bedrooms and a convenient laundry room. Enjoy outdoor living on the covered rear patio. Located just minutes from Hwy 316 and the historic Lawrenceville Square, Riverside Ridge offers easy access to shopping, dining, parks, and top-rated Gwinnett County schools. Experience the perfect blend of style, comfort, and location!
Location
State GA
County Gwinnett
Area Riverside Ridge
Lake Name None
Rooms
Bedroom Description None
Other Rooms None
Basement None
Main Level Bedrooms 1
Dining Room None
Kitchen Cabinets Other, Kitchen Island, Stone Counters
Interior
Interior Features High Ceilings 9 ft Lower, High Ceilings 9 ft Main, Walk-In Closet(s)
Heating Central, Heat Pump, Hot Water
Cooling Central Air, Heat Pump, Zoned
Flooring Carpet, Luxury Vinyl
Fireplaces Number 1
Fireplaces Type Electric
Equipment None
Window Features ENERGY STAR Qualified Windows
Appliance Dishwasher, Electric Oven
Laundry Electric Dryer Hookup
Exterior
Exterior Feature None
Parking Features Driveway, Garage, Garage Door Opener
Garage Spaces 2.0
Fence None
Pool None
Community Features None
Utilities Available Cable Available, Electricity Available, Water Available
Waterfront Description None
View Y/N Yes
View Other
Roof Type Composition
Street Surface Asphalt
Accessibility None
Handicap Access None
Porch Patio
Private Pool false
Building
Lot Description Back Yard
Story Two
Foundation Slab
Sewer Public Sewer
Water Public
Architectural Style Traditional
Level or Stories Two
Structure Type Brick,HardiPlank Type
Construction Status New Construction
Schools
Elementary Schools Dyer
Middle Schools Twin Rivers
High Schools Mountain View
Others
Senior Community no
Restrictions true
Acceptable Financing Cash, Conventional, FHA, VA Loan
Listing Terms Cash, Conventional, FHA, VA Loan
Read Less Info
Want to know what your home might be worth? Contact us for a FREE valuation!

Our team is ready to help you sell your home for the highest possible price ASAP

Bought with Milestone Realty, Inc.

"My job is to find and attract mastery-based agents to the office, protect the culture, and make sure everyone is happy! "






