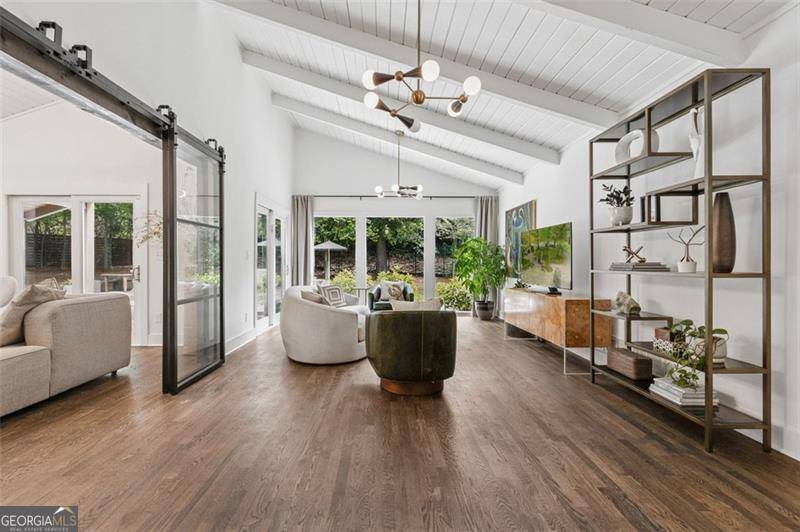$1,350,000
$1,399,900
3.6%For more information regarding the value of a property, please contact us for a free consultation.
4 Beds
5 Baths
800 SqFt
SOLD DATE : 06/20/2025
Key Details
Sold Price $1,350,000
Property Type Single Family Home
Sub Type Single Family Residence
Listing Status Sold
Purchase Type For Sale
Square Footage 800 sqft
Price per Sqft $1,687
Subdivision Glenridge Forest
MLS Listing ID 10510129
Sold Date 06/20/25
Style Contemporary,Ranch
Bedrooms 4
Full Baths 5
HOA Y/N No
Year Built 1960
Annual Tax Amount $9,398
Tax Year 2023
Lot Size 0.616 Acres
Acres 0.616
Lot Dimensions 26832.96
Property Sub-Type Single Family Residence
Source Georgia MLS 2
Property Description
Modern Luxury Meets Mid-Century Elegance in the Heart of Sandy Springs Welcome to a masterfully reimagined mid-century modern ranch where timeless architecture meets the finest in contemporary living. Renovated top-to-bottom with extraordinary attention to detail, this resort-style property invites you in through striking iron and glass double doors into a sun-drenched foyer, showcasing soaring vaulted ceilings and an abundance of natural light. The open-concept main level is an entertainer's dream, featuring vaulted tongue-and-groove ceilings with exposed beams, expansive living and dining areas, and seamless indoor-outdoor flow to a private walk-out saltwater pool. The designer kitchen stuns with an oversized island clad in luxurious Macchia Vecchia quartz, custom vent hood, Viking and Zline appliances, gas cooktop, and an adjacent scullery/pantry with a second sink and extensive storage-offering both beauty and functionality. Four spacious bedrooms are thoughtfully positioned across two levels, each served by five exquisitely renovated baths. The primary suite is a true retreat, featuring a spa-inspired bathroom finished in honed Volakas marble, double vanities with integrated USB outlets, a frameless Bluetooth-enabled shower, and a large walk-in closet. Custom steel and glass sliding doors provide the option to close off the keeping room without sacrificing natural light or sight lines. The fully finished terrace level adds incredible versatility, offering a bonus room, an additional bedroom with a walk-in closet, a full bath, and vast storage potential in the unfinished spaces. Step outside to your private backyard oasis: the saltwater pool-newly refinished with Tahoe Blue pebble, elegant waterline tile, and upgraded with a new pump and filtration system. The poolside cabana bath ensures effortless post-swim transitions, while new landscaping, lush sod, and a privacy fence complete the serene outdoor setting. Peace of mind is paramount with completely updated plumbing, electrical, HVAC, roof, and sewer lines-all permitted through the City of Sandy Springs. Situated just moments from I-285, GA400, Northside Hospital, and elite schools, this property offers unmatched luxury and convenience. Surrounded by new $2M+ construction, this is a rare opportunity to own a turn-key, architecturally significant home in one of Sandy Springs' most coveted enclaves. Prepare to be WOWED-this is the lifestyle you've been waiting for.
Location
State GA
County Fulton
Rooms
Basement Daylight, Exterior Entry, Finished, Bath Finished, Interior Entry
Interior
Interior Features High Ceilings, Beamed Ceilings, Vaulted Ceiling(s), Walk-In Closet(s)
Heating Central, Electric
Cooling Central Air
Flooring Hardwood
Fireplaces Number 1
Fireplaces Type Family Room
Fireplace Yes
Appliance Dishwasher, Disposal, Double Oven, Microwave, Cooktop, Refrigerator
Laundry Other
Exterior
Exterior Feature Garden
Parking Features Carport, Attached
Garage Spaces 2.0
Fence Back Yard
Pool In Ground, Salt Water
Community Features Playground, Pool
Utilities Available Cable Available, Electricity Available, Natural Gas Available, Sewer Available, Water Available
View Y/N No
Roof Type Composition
Total Parking Spaces 2
Private Pool Yes
Building
Lot Description Level, Private
Faces Please use GPS. Many ways to get to the property.
Foundation Block
Sewer Public Sewer
Water Public
Structure Type Brick
New Construction No
Schools
Elementary Schools High Point
Middle Schools Ridgeview
High Schools Riverwood
Others
HOA Fee Include None
Tax ID 17 003700030594
Security Features Carbon Monoxide Detector(s)
Special Listing Condition Resale
Read Less Info
Want to know what your home might be worth? Contact us for a FREE valuation!

Our team is ready to help you sell your home for the highest possible price ASAP

© 2025 Georgia Multiple Listing Service. All Rights Reserved.
"My job is to find and attract mastery-based agents to the office, protect the culture, and make sure everyone is happy! "






