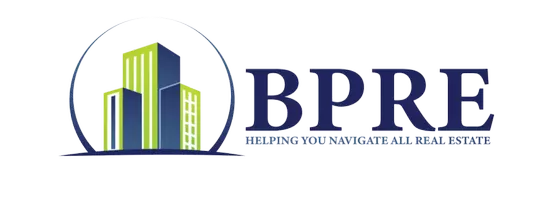$294,700
$294,700
For more information regarding the value of a property, please contact us for a free consultation.
5 Beds
4.5 Baths
3,247 SqFt
SOLD DATE : 05/14/2025
Key Details
Sold Price $294,700
Property Type Townhouse
Sub Type Townhouse
Listing Status Sold
Purchase Type For Sale
Square Footage 3,247 sqft
Price per Sqft $90
Subdivision Pinnacle Heights
MLS Listing ID 10483770
Sold Date 05/14/25
Style Brick 3 Side,European
Bedrooms 5
Full Baths 4
Half Baths 1
HOA Y/N No
Year Built 2004
Annual Tax Amount $4,641
Tax Year 23
Property Sub-Type Townhouse
Source Georgia MLS 2
Property Description
WOW! Beautiful Brick 4 Story with Finished Basement + 2 Decks! Updated Townhome with 4 Levels of over 3200 sq. ft. of Space in a small, charming community! This Open & Spacious renovated home combines urban convenience with modern luxury at an affordable price! Featuring 5 Bedrooms, 4.5 Bathrooms + (Huge Bonus Room) w/multiple options to use as a Home Office, Gym, Playroom or Additional Bedroom + Full bath, Your Choice! Finished basement offers Bonus room, storage room, bedroom, full bathroom, deck. Main floor has open concept plan, chef's kitchen, sleek granite countertops, stainless steel appliances, dining & living room w/fireplace, half bath, cozy deck. 3rd floor has a lovely owner suite, spa bath, separate shower, jetted tub, dual vanity, walk-in closet and 2 nice size bedrooms. 4th floor offers another huge bedroom w/sitting area + full bath. This home is a perfect blend of contemporary designs, high-end finishes, new roof, hardwood floors, fresh paint, new flooring, cozy decks and garage in a superb peaceful community! This home is perfect for entertaining + large windows that flood the space w/natural light. No HOA/No Rental Restrictions, privately maintained by homeowners. Conveniently located near Interstates I-20, I-285, Hwy 78, Parks, Shopping, Marta, Dining & so much more! Don't miss your chance to own this stunning Move-In-Ready 4 story townhome. Truly is a Must See! This home qualifies for 100% financing and a grant money program!
Location
State GA
County Dekalb
Rooms
Basement Bath Finished, Daylight, Finished, Full
Interior
Interior Features Double Vanity, In-Law Floorplan, Separate Shower, Soaking Tub, Split Bedroom Plan, Walk-In Closet(s)
Heating Central, Natural Gas
Cooling Ceiling Fan(s), Central Air, Electric
Flooring Carpet, Hardwood, Laminate
Fireplaces Number 1
Fireplaces Type Factory Built, Family Room
Fireplace Yes
Appliance Dishwasher, Oven/Range (Combo), Refrigerator, Stainless Steel Appliance(s)
Laundry Laundry Closet
Exterior
Parking Features Attached, Garage
Community Features Near Public Transport, Near Shopping
Utilities Available Cable Available, Sewer Connected
View Y/N No
Roof Type Composition
Garage Yes
Private Pool No
Building
Lot Description None
Faces Use GPS for accuracy or 78 East to 285 S exit 41, continue to Memorial Dr make right turn, left onto Kensington Rd, turn left onto Redan Rd, turn left onto S Hairston Rd, turn right onto Pinnacle Dr.
Sewer Public Sewer
Water Public
Structure Type Brick,Concrete
New Construction No
Schools
Elementary Schools Eldridge Miller
Middle Schools Freedom
High Schools Redan
Others
HOA Fee Include None
Tax ID 15 225 06 003
Acceptable Financing Cash, Conventional, FHA, VA Loan
Listing Terms Cash, Conventional, FHA, VA Loan
Special Listing Condition Updated/Remodeled
Read Less Info
Want to know what your home might be worth? Contact us for a FREE valuation!

Our team is ready to help you sell your home for the highest possible price ASAP

© 2025 Georgia Multiple Listing Service. All Rights Reserved.
"My job is to find and attract mastery-based agents to the office, protect the culture, and make sure everyone is happy! "






