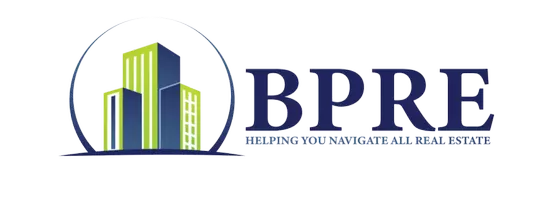$950,000
$975,500
2.6%For more information regarding the value of a property, please contact us for a free consultation.
5 Beds
3.5 Baths
3,483 SqFt
SOLD DATE : 05/08/2025
Key Details
Sold Price $950,000
Property Type Single Family Home
Sub Type Detached
Listing Status Sold
Purchase Type For Sale
Square Footage 3,483 sqft
Price per Sqft $272
Subdivision Bunting Point Estates
MLS Listing ID 10566346
Sold Date 05/08/25
Style Transitional
Bedrooms 5
Full Baths 3
Half Baths 1
HOA Fees $82/mo
HOA Y/N Yes
Year Built 2021
Annual Tax Amount $6,575
Lot Size 0.330 Acres
Property Sub-Type Detached
Property Description
Welcome to this stunning custom built 5 bedroom 3 1/2 bath dream home in the Tabb area of York County. You will be able to escape to your own private oasis with a resort style back yard featuring an in-ground pool and expansive concrete patio surround, screened in vinyl porch and deck w/ TV, outdoor audio system, propane fire pit, and extensive solar lighting. Open floor plan with modern gourmet kitchen boasting custom white cabinets, quartz counters with spacious island offering a countertop gas range, farmhouse sink, and stainless appliances. The kitchen opens up to the family room w/ electric fireplace. Retreat to the luxurious primary suite complete w/ walk in closet, spa like ensuite bathroom large double vanities, walk in shower w/ soaker tub built in. Upstairs you will find four additional bedrooms including another primary w/ ensuite bath. The large 5th bedroom can be used as a flex/bonus room. Ask for the feature sheet, too many upgrades to list!
Location
State VA
County York County
Area 112 - York County South
Zoning RR
Rooms
Other Rooms 1st Floor Primary BR, Attic, Breakfast Area, Fin. Rm Over Gar, Foyer, PBR with Bath, Pantry, Screened Porch, Utility Room, Workshop
Interior
Interior Features Fireplace Electric, Primary Sink-Double, Pull Down Attic Stairs, Walk-In Closet, Window Treatments
Hot Water Gas
Heating Forced Hot Air, Nat Gas, Programmable Thermostat, Zoned
Cooling Central Air, Zoned
Flooring Carpet, Ceramic, Laminate/LVP
Fireplaces Number 2
Equipment Backup Generator, Cable Hookup, Ceiling Fan, Gar Door Opener, Security Sys
Appliance 220 V Elec, Dishwasher, Disposal, Dryer, Microwave, Gas Range, Refrigerator, Washer
Exterior
Exterior Feature Cul-De-Sac, Deck, Inground Sprinkler, Irrigation Control, Patio, Storage Shed
Parking Features Garage Att 2 Car, Oversized Gar, Multi Car, Off Street
Garage Spaces 527.0
Garage Description 1
Fence Back Fenced, Full, Privacy
Pool In Ground Pool
Amenities Available Other, Playgrounds
Waterfront Description Not Waterfront
Roof Type Asphalt Shingle,Metal
Building
Story 2.0000
Foundation Crawl
Sewer City/County
Water City/County
Schools
Elementary Schools Mount Vernon Elementary
Middle Schools Tabb Middle
High Schools Tabb
Others
Senior Community No
Ownership Simple
Disclosures Common Interest Community, Disclosure Statement
Special Listing Condition Common Interest Community, Disclosure Statement
Read Less Info
Want to know what your home might be worth? Contact us for a FREE valuation!

Our team is ready to help you sell your home for the highest possible price ASAP

© 2025 REIN, Inc. Information Deemed Reliable But Not Guaranteed
Bought with Signature Homes
"My job is to find and attract mastery-based agents to the office, protect the culture, and make sure everyone is happy! "

