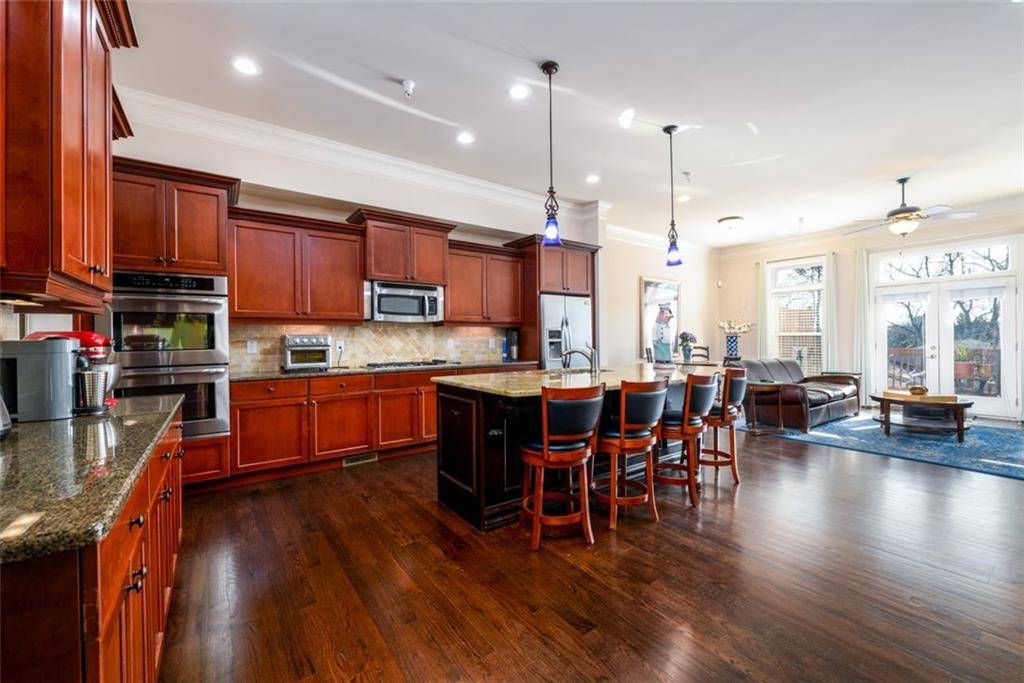$638,000
$675,000
5.5%For more information regarding the value of a property, please contact us for a free consultation.
4 Beds
4.5 Baths
3,035 SqFt
SOLD DATE : 05/02/2025
Key Details
Sold Price $638,000
Property Type Townhouse
Sub Type Townhouse
Listing Status Sold
Purchase Type For Sale
Square Footage 3,035 sqft
Price per Sqft $210
Subdivision Overlook At Clairmont
MLS Listing ID 7528703
Sold Date 05/02/25
Style Townhouse
Bedrooms 4
Full Baths 4
Half Baths 1
Construction Status Resale
HOA Fees $385
HOA Y/N Yes
Originating Board First Multiple Listing Service
Year Built 2008
Annual Tax Amount $6,662
Tax Year 2024
Lot Size 1,306 Sqft
Acres 0.03
Property Sub-Type Townhouse
Property Description
Wouldn't you love the luxury of having your very own rooftop deck? Then look no further. This stunning 4-story townhome that combines modern elegance with an unbeatable location in North Druid Hills. Whether you're working, studying, or enjoying some downtime, you'll love the convenience of being so close to Emory University, Emory Hospital, the VA, the CDC, Arthur M. Blank Children's Hospital, and Toco Hills - making this home an ideal spot for a seamless lifestyle. Step inside and experience an open-concept design with 10-foot ceilings that create a spacious and airy atmosphere. The main floor boasts a cozy fireplace surrounded by built-in bookshelves, creating a warm and inviting living area. The dining room is bright and perfect for entertaining, while the chef's kitchen is equipped with top-of-the-line stainless steel appliances, granite countertops, and ample storage space. Take your pick of two incredible outdoor spaces. The private rooftop deck is a rare gem that offers plenty of room to entertain guests or relax while enjoying beautiful views. A charming balcony on the main level provides another perfect spot for morning coffee or evening cocktails. The expansive master suite is a true retreat, complete with a luxurious walk-in closet. The secondary bedrooms are equally impressive, each featuring its own en-suite bath for added comfort and privacy. On the fourth floor, you'll find a bonus room offering endless possibilities - whether you envision a home office, gym, or media room, the space can be tailored to suit your needs. Thoughtful touches like additional closets on every level add to the home's functionality. Plus, there's even the potential for an elevator, making this home future-proof for whatever comes next. With a flexible layout, designer finishes, and proximity to key landmarks, this townhome is an exceptional find in one of Atlanta's most desirable neighborhoods. Don't miss your chance to make this beautiful property your home!
Location
State GA
County Dekalb
Lake Name None
Rooms
Bedroom Description Oversized Master
Other Rooms None
Basement None
Dining Room Seats 12+, Separate Dining Room
Interior
Interior Features Bookcases, Entrance Foyer, High Ceilings 10 ft Main, High Ceilings 10 ft Upper, High Speed Internet, Low Flow Plumbing Fixtures, Walk-In Closet(s)
Heating Central, Electric, Zoned
Cooling Ceiling Fan(s), Central Air, Zoned
Flooring Ceramic Tile, Hardwood
Fireplaces Number 1
Fireplaces Type Gas Log, Living Room
Window Features Insulated Windows
Appliance Dishwasher, Disposal, Double Oven, Dryer, Electric Oven, Gas Cooktop, Gas Range, Gas Water Heater, Range Hood, Refrigerator, Self Cleaning Oven, Washer
Laundry In Hall, Upper Level
Exterior
Exterior Feature Awning(s), Balcony, Gas Grill, Private Entrance, Private Yard
Parking Features Drive Under Main Level, Driveway, Garage, Garage Faces Front, Level Driveway
Garage Spaces 2.0
Fence None
Pool None
Community Features Homeowners Assoc, Near Public Transport, Near Shopping, Near Trails/Greenway, Park, Restaurant, Sidewalks, Street Lights
Utilities Available Cable Available, Electricity Available, Natural Gas Available, Sewer Available, Water Available
Waterfront Description None
View City
Roof Type Composition
Street Surface Paved
Accessibility Accessible Hallway(s)
Handicap Access Accessible Hallway(s)
Porch Covered, Patio
Total Parking Spaces 2
Private Pool false
Building
Lot Description Cul-De-Sac, Level
Story Three Or More
Foundation Concrete Perimeter
Sewer Public Sewer
Water Public
Architectural Style Townhouse
Level or Stories Three Or More
Structure Type Brick Front
New Construction No
Construction Status Resale
Schools
Elementary Schools Briar Vista
Middle Schools Druid Hills
High Schools Druid Hills
Others
HOA Fee Include Insurance,Maintenance Grounds,Maintenance Structure,Reserve Fund
Senior Community no
Restrictions false
Tax ID 18 104 02 132
Ownership Condominium
Acceptable Financing Cash, Conventional
Listing Terms Cash, Conventional
Financing no
Special Listing Condition None
Read Less Info
Want to know what your home might be worth? Contact us for a FREE valuation!

Our team is ready to help you sell your home for the highest possible price ASAP

Bought with Compass
"My job is to find and attract mastery-based agents to the office, protect the culture, and make sure everyone is happy! "






