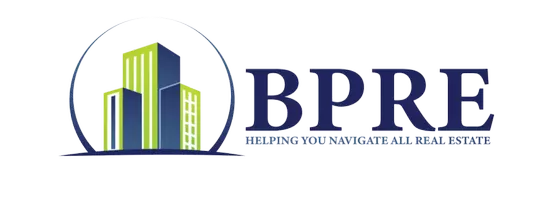$735,000
$735,000
For more information regarding the value of a property, please contact us for a free consultation.
4 Beds
3.5 Baths
2,706 SqFt
SOLD DATE : 04/30/2025
Key Details
Sold Price $735,000
Property Type Single Family Home
Sub Type Detached
Listing Status Sold
Purchase Type For Sale
Square Footage 2,706 sqft
Price per Sqft $271
Subdivision Hickory
MLS Listing ID 10574272
Sold Date 04/30/25
Style Traditional
Bedrooms 4
Full Baths 3
Half Baths 1
HOA Y/N No
Year Built 2020
Annual Tax Amount $6,490
Lot Size 3.000 Acres
Property Sub-Type Detached
Property Description
Country living at its finest on a 3-acre lot! No need to wait on new construction. This 4 years young, custom home, built by Keith Cash (KM CASH CONSTRUCTION CORP), has the lovely features and finishes for today's buyers. You'll be instantly welcomed by beautiful LVP flooring throughout the open floorplan; downstairs living area. The wide staircase imposes elegance and practicality leading to three upstairs bedrooms and loft area; great for a home office or tv/gaming area. Amongst the top benefits promoted by this 4 bdrm. 3.5 bath, house are the downstairs primary and ensuite w/ large walk-in shower, as well as, the option of a 2nd floor primary. (The finished room over the garage is coupled with a full bath.) This floorplan allows the flexibility of being altogether or spreading out to enjoy your own space. Come see it today! Before you know it, you'll be sipping your morning coffee on the charming front porch and enjoying an evening beverage gazing expansive views from the back deck!
Location
State VA
County Chesapeake
Area 32 - South Chesapeake
Zoning A1
Rooms
Other Rooms 1st Floor Primary BR, Fin. Rm Over Gar, Loft, PBR with Bath, Pantry, Porch, Utility Room
Interior
Interior Features Bar, Fireplace Gas-propane, Primary Sink-Double, Pull Down Attic Stairs, Walk-In Attic, Walk-In Closet, Window Treatments
Hot Water Electric
Heating Electric, Forced Hot Air, Programmable Thermostat, Zoned
Cooling Central Air, Zoned
Flooring Carpet, Ceramic, Laminate/LVP
Fireplaces Number 1
Equipment Attic Fan, Cable Hookup, Ceiling Fan, Gar Door Opener, Security Sys, Water Softener
Appliance Dishwasher, Dryer Hookup, Microwave, Gas Range, Refrigerator, Washer Hookup
Exterior
Exterior Feature Deck, Horses Allowed, Well
Parking Features Garage Att 2 Car
Garage Spaces 500.0
Garage Description 1
Fence None
Pool No Pool
Waterfront Description Not Waterfront
View Wooded
Roof Type Asphalt Shingle
Building
Story 2.0000
Foundation Other, Slab
Sewer Septic
Water Well
Schools
Elementary Schools Hickory Elementary
Middle Schools Hickory Middle
High Schools Hickory
Others
Senior Community No
Ownership Simple
Disclosures Disclosure Statement, Pet on Premises
Special Listing Condition Disclosure Statement, Pet on Premises
Read Less Info
Want to know what your home might be worth? Contact us for a FREE valuation!

Our team is ready to help you sell your home for the highest possible price ASAP

© 2025 REIN, Inc. Information Deemed Reliable But Not Guaranteed
Bought with EXP Realty LLC
"My job is to find and attract mastery-based agents to the office, protect the culture, and make sure everyone is happy! "

