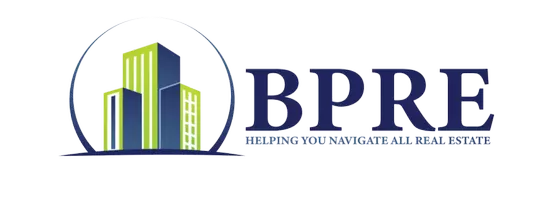$605,000
$599,900
0.9%For more information regarding the value of a property, please contact us for a free consultation.
4 Beds
4 Baths
2,540 SqFt
SOLD DATE : 04/30/2025
Key Details
Sold Price $605,000
Property Type Single Family Home
Sub Type Single Family Residence
Listing Status Sold
Purchase Type For Sale
Square Footage 2,540 sqft
Price per Sqft $238
Subdivision Chestnut Hills
MLS Listing ID 2428993
Sold Date 04/30/25
Style Craftsman,Modern,Two Story
Bedrooms 4
Full Baths 3
Half Baths 1
Construction Status To Be Built
HOA Y/N No
Abv Grd Liv Area 2,540
Year Built 2024
Annual Tax Amount $696
Tax Year 2024
Lot Size 4,199 Sqft
Acres 0.0964
Property Sub-Type Single Family Residence
Property Description
UNDER CONSTRUCTION. EXPECTED COMPLETION DATE 3/15/25. Step into affordable luxury with this newly constructed, ultra-modern home by Nuwave Development that boasts 4 bedrooms and 4 bathrooms. The home features an open floor plan with 10' ceilings and large windows, filling each room with natural light. Experience the comfort and style of modern aesthetics with high-end finishes, all at a cost that doesn't break the bank. The outdoor space is equally impressive, featuring a beautifully sodded yard, a 6' enclosing privacy fence, and a secluded deck for tranquil relaxation. Additional amenities include convenient 2-car driveway off the alley. Discover sophistication and functional elegance in this thoughtfully designed home, where every detail contributes to a serene and luxurious living experience. Unlock substantial mortgage savings with a 2-1 buydown when utilizing our preferred lender and title company. Builder warranty included. Must use Nuwave Builder contract. Minimum 1% deposit. Images are artist's renderings, not actual photographs.
Location
State VA
County Richmond City
Community Chestnut Hills
Area 30 - Richmond
Interior
Interior Features Granite Counters, High Ceilings, Pantry, Recessed Lighting, Walk-In Closet(s)
Heating Electric, Zoned
Cooling Electric, Zoned
Flooring Vinyl
Appliance Gas Cooking
Exterior
Fence Full
Pool None
Utilities Available Sewer Not Available
Roof Type Flat,Shingle
Porch Rear Porch, Front Porch
Garage No
Building
Story 2
Sewer None
Water Public
Architectural Style Craftsman, Modern, Two Story
Level or Stories Two
Structure Type Drywall,Frame,HardiPlank Type
New Construction Yes
Construction Status To Be Built
Schools
Elementary Schools Overby-Sheppard
Middle Schools Martin Luther King Jr.
High Schools John Marshall
Others
Tax ID N000-0558-014
Ownership Corporate
Financing Conventional
Special Listing Condition Corporate Listing
Read Less Info
Want to know what your home might be worth? Contact us for a FREE valuation!

Our team is ready to help you sell your home for the highest possible price ASAP

Bought with NON MLS OFFICE
"My job is to find and attract mastery-based agents to the office, protect the culture, and make sure everyone is happy! "






