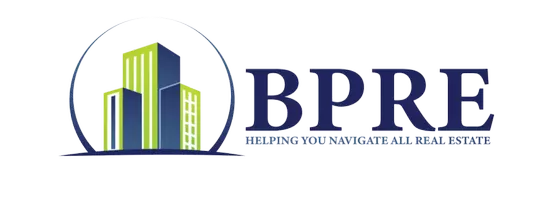$365,000
$383,000
4.7%For more information regarding the value of a property, please contact us for a free consultation.
4 Beds
2 Baths
1,950 SqFt
SOLD DATE : 04/28/2025
Key Details
Sold Price $365,000
Property Type Single Family Home
Sub Type Detached
Listing Status Sold
Purchase Type For Sale
Square Footage 1,950 sqft
Price per Sqft $187
Subdivision Timberlake
MLS Listing ID 10575530
Sold Date 04/28/25
Style Ranch,Transitional
Bedrooms 4
Full Baths 2
HOA Fees $49/mo
HOA Y/N Yes
Year Built 1974
Annual Tax Amount $2,930
Property Sub-Type Detached
Property Description
Charming 4-Bedroom, 2-Bath Rancher in Established Neighborhood. This spacious 4-bedroom, 2-bath rancher offers the perfect blend of comfort and convenience. Located in a well-established neighborhood, This home features a large living room and den with each having a fire place, a modern kitchen and spacious bedrooms great for families, and an All-season room for year round enjoyment. A large deck overlooking the backyard and walking trails. Amenities include a swimming pool, tennis courts, playgrounds, and walking trails nearby for fun outdoor activity. Enjoy peaceful living with easy access to recreation and outdoor amenities. Motivated seller ready to turn keys over to the next lucky home owner.
Location
State VA
County Virginia Beach
Area 47 - South Central 2 Virginia Beach
Zoning PDH1
Rooms
Other Rooms 1st Floor BR, Assigned Storage, Attic, PBR with Bath, Office/Study, Porch, Unfin.Rm Over Gar, Utility Room, Workshop, 1st Floor Primary BR
Interior
Interior Features Cathedral Ceiling, Fireplace Wood, Skylights, Walk-In Attic
Hot Water Electric
Heating Forced Hot Air, Programmable Thermostat
Cooling Central Air
Flooring Laminate/LVP, Vinyl
Fireplaces Number 2
Equipment Ceiling Fan
Appliance Dishwasher, Disposal, Dryer, Elec Range, Refrigerator, Washer
Exterior
Exterior Feature Cul-De-Sac, Deck
Parking Features Driveway Spc, Street
Fence Back Fenced
Pool No Pool
Amenities Available Other, Playgrounds, Pool, Tennis Cts
Waterfront Description Not Waterfront
Roof Type Asphalt Shingle
Building
Story 1.0000
Foundation Slab
Sewer City/County
Water None
Schools
Elementary Schools Kempsville Meadows Elementary
Middle Schools Larkspur Middle
High Schools Green Run
Others
Senior Community No
Ownership Simple
Disclosures Common Interest Community, Disclosure Statement
Special Listing Condition Common Interest Community, Disclosure Statement
Read Less Info
Want to know what your home might be worth? Contact us for a FREE valuation!

Our team is ready to help you sell your home for the highest possible price ASAP

© 2025 REIN, Inc. Information Deemed Reliable But Not Guaranteed
Bought with BHHS RW Towne Realty
"My job is to find and attract mastery-based agents to the office, protect the culture, and make sure everyone is happy! "

