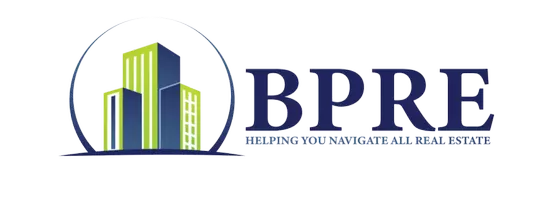$628,000
$634,950
1.1%For more information regarding the value of a property, please contact us for a free consultation.
4 Beds
5 Baths
3,368 SqFt
SOLD DATE : 01/12/2021
Key Details
Sold Price $628,000
Property Type Single Family Home
Sub Type Single Family Residence
Listing Status Sold
Purchase Type For Sale
Square Footage 3,368 sqft
Price per Sqft $186
Subdivision London Park
MLS Listing ID 2028097
Sold Date 01/12/21
Style Two Story
Bedrooms 4
Full Baths 4
Half Baths 1
Construction Status Actual
HOA Y/N No
Year Built 2018
Annual Tax Amount $4,741
Tax Year 2019
Lot Size 1.119 Acres
Acres 1.119
Property Sub-Type Single Family Residence
Property Description
Looking for Newer construction but not interested in an HOA community? Want a small neighborhood with lots of privacy and space? Look no further! This rare find in Chesterfield checks many boxes! Open floorplan.... check out this vaulted living room/kitchen layout. Beautiful large island with marble countertops, attractive tile backsplash and premium gas range. WOW! FIRST FLOOR MASTER with gas fireplace and awesome bath with his and hers closets... Screened porch. Yes! Upstairs find 3 bedrooms or 2 bedrooms and an office. Plus a WALK OUT BASEMENT! Entertaining mecca featuring fabulous wet bar perfect for lighting up the fireplace turning on the game and popping open a beverage-complete with refrigerator/fabulous cabinetry. Ample room for the pool table too! And an office with view of your "back 40"! Massive stamped concrete patio so the party can spill outside. Don't miss the cozy covered patio area with fireplace- already wired for your TV and sound system. 2 car garage. This lovely home combines newer construction perks plus privacy plus well thought outdoor entertaining areas. This home is the complete package.
Location
State VA
County Chesterfield
Community London Park
Area 64 - Chesterfield
Direction Robious Rd to London Park Dr.
Rooms
Basement Finished, Heated
Interior
Interior Features Beamed Ceilings, Wet Bar, Bookcases, Built-in Features, Bedroom on Main Level, Ceiling Fan(s), Cathedral Ceiling(s), Dining Area, Separate/Formal Dining Room, Double Vanity, Eat-in Kitchen, Granite Counters, High Ceilings, Kitchen Island, Bath in Primary Bedroom, Main Level Primary, Recessed Lighting, Walk-In Closet(s)
Heating Electric, Heat Pump, Zoned
Cooling Heat Pump, Zoned
Flooring Partially Carpeted, Tile, Wood
Fireplaces Number 2
Fireplaces Type Gas
Fireplace Yes
Appliance Dishwasher, Exhaust Fan, Electric Water Heater, Gas Cooking, Microwave, Oven, Refrigerator, Range Hood, Stove
Laundry Washer Hookup, Dryer Hookup
Exterior
Exterior Feature Sprinkler/Irrigation
Parking Features Attached
Garage Spaces 2.0
Fence None
Pool None
Roof Type Composition,Shingle
Porch Balcony, Rear Porch, Front Porch
Garage Yes
Building
Story 2
Sewer Septic Tank
Water Public
Architectural Style Two Story
Level or Stories Two
Structure Type Drywall,Frame,Hardboard,Stone,Wood Siding
New Construction No
Construction Status Actual
Schools
Elementary Schools Robious
Middle Schools Robious
High Schools James River
Others
Tax ID 736-71-94-25-300-000
Ownership Individuals
Financing Conventional
Read Less Info
Want to know what your home might be worth? Contact us for a FREE valuation!

Our team is ready to help you sell your home for the highest possible price ASAP

Bought with River City Elite Properties
"My job is to find and attract mastery-based agents to the office, protect the culture, and make sure everyone is happy! "

