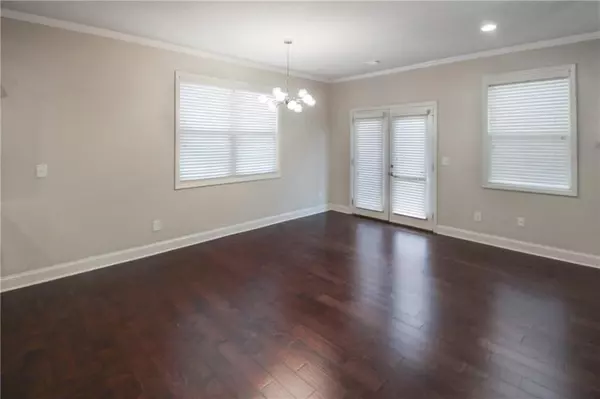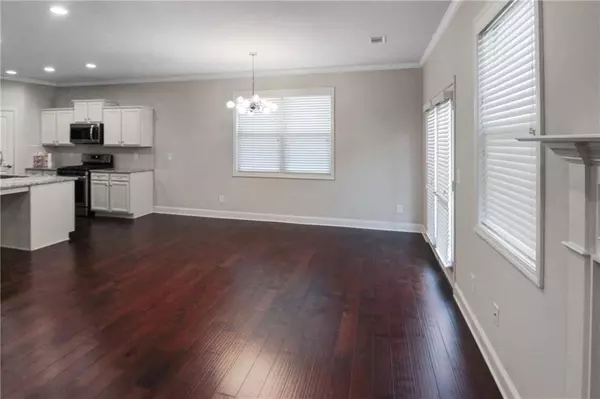
3 Beds
2.5 Baths
1,830 SqFt
3 Beds
2.5 Baths
1,830 SqFt
Key Details
Property Type Townhouse
Sub Type Townhouse
Listing Status Active
Purchase Type For Rent
Square Footage 1,830 sqft
Subdivision Amberly Mill
MLS Listing ID 7659796
Style Townhouse
Bedrooms 3
Full Baths 2
Half Baths 1
HOA Y/N No
Year Built 2018
Available Date 2025-11-01
Lot Size 0.330 Acres
Acres 0.33
Property Sub-Type Townhouse
Source First Multiple Listing Service
Property Description
This residence features 3 spacious bedrooms, 2.5 baths, and a 2-car garage. The gourmet kitchen is a showstopper with white cabinetry, granite countertops, a massive center island, stainless steel appliances, and 5" hardwood floors that flow seamlessly into the dining and family room. A marble-accented fireplace creates the perfect focal point for cozy evenings.
The luxurious owner's suite boasts trey ceilings, oversized dimensions, and a spa-inspired bath with a garden tub, separate shower, double vanities, and an expansive walk-in closet. Secondary bedrooms are generously sized and share a well-appointed bath.
Enjoy a private backyard retreat, ideal for relaxing or entertaining. Lawn care and trash service are included in the lease, making maintenance effortless.
Perfectly situated near shopping, dining, schools, and major highways, this home is truly move-in ready.
Location
State GA
County Gwinnett
Area Amberly Mill
Lake Name None
Rooms
Bedroom Description Other
Other Rooms None
Basement None
Dining Room None
Kitchen Breakfast Bar, Cabinets Stain, Kitchen Island, Pantry Walk-In, Stone Counters, View to Family Room, Other
Interior
Interior Features Double Vanity, Entrance Foyer, High Ceilings 9 ft Main, High Ceilings 9 ft Upper, High Speed Internet, Walk-In Closet(s)
Heating Electric, Hot Water, Zoned
Cooling Attic Fan, Electric, Zoned
Flooring Carpet, Hardwood
Fireplaces Number 1
Fireplaces Type Factory Built, Family Room, Gas Starter
Equipment None
Window Features Double Pane Windows
Appliance Dishwasher, Disposal, Gas Range, Gas Water Heater, Microwave, Refrigerator
Laundry Laundry Room, Upper Level
Exterior
Exterior Feature None
Parking Features Attached, Garage, Garage Door Opener, Level Driveway
Garage Spaces 2.0
Fence None
Pool None
Community Features Homeowners Assoc, Street Lights
Utilities Available Cable Available, Electricity Available, Natural Gas Available, Sewer Available, Underground Utilities, Water Available
Waterfront Description None
View Y/N Yes
View Other
Roof Type Other
Street Surface Paved
Accessibility None
Handicap Access None
Porch Patio
Private Pool false
Building
Lot Description Corner Lot, Landscaped, Level, Private
Story Two
Architectural Style Townhouse
Level or Stories Two
Structure Type Brick Front,Cement Siding
Schools
Elementary Schools Cedar Hill
Middle Schools J.E. Richards
High Schools Discovery
Others
Senior Community no
Tax ID R5051 389


"My job is to find and attract mastery-based agents to the office, protect the culture, and make sure everyone is happy! "






