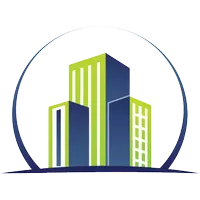
5 Beds
4.5 Baths
4,599 SqFt
5 Beds
4.5 Baths
4,599 SqFt
Key Details
Property Type Single Family Home
Sub Type Single Family Residence
Listing Status Active
Purchase Type For Sale
Square Footage 4,599 sqft
Price per Sqft $293
MLS Listing ID 7655947
Style Contemporary,Modern
Bedrooms 5
Full Baths 4
Half Baths 1
Construction Status Under Construction
HOA Y/N No
Year Built 2025
Annual Tax Amount $1,132
Tax Year 2024
Lot Size 0.360 Acres
Acres 0.36
Property Sub-Type Single Family Residence
Source First Multiple Listing Service
Property Description
Perfectly positioned, this property is only minutes from Buford, the Mall of Georgia, and the township of Suwanee, offering convenient access to premier dining, shopping, entertainment, and schools, while providing the comfort of a private residential setting.
Step inside through a grand foyer that opens to a dramatic open-concept design. The gourmet kitchen will feature an oversized island, designer cabinetry, a premium appliance package, and a walk-in pantry or scullery for extra storage and prep space. The kitchen flows seamlessly into the dining and family room, where soaring ceilings, expansive windows, and a statement fireplace create a warm and inviting atmosphere.
The main level also includes functional spaces designed for modern living. In addition, the covered outdoor patio extends your entertaining space year-round.The primary suite is thoughtfully designed as a private retreat, with a spa-inspired bathroom featuring a soaking tub, oversized shower, dual vanities, and a spacious walk-in closet. Additional bedrooms each provide comfort, privacy, and conveniently located baths, making the layout ideal for families or guests.
Buyers under contract prior to the 60-day mark of completion will have the opportunity to select certain finishes..
Built by Modern Luxury Home Developer Veera Ventures, this residence blends modern design with everyday functionality.
Location
State GA
County Gwinnett
Area None
Lake Name None
Rooms
Bedroom Description Double Master Bedroom
Other Rooms None
Basement None
Main Level Bedrooms 1
Dining Room Open Concept
Kitchen Breakfast Bar, Kitchen Island, Pantry, Other
Interior
Interior Features Crown Molding, Disappearing Attic Stairs, High Ceilings 10 ft Main, High Ceilings 10 ft Upper, Walk-In Closet(s)
Heating Central, Natural Gas
Cooling Central Air, ENERGY STAR Qualified Equipment
Flooring Hardwood, Tile, Other
Fireplaces Number 2
Fireplaces Type Electric
Equipment None
Window Features Insulated Windows
Appliance Dishwasher, Gas Cooktop, Gas Oven, Gas Water Heater, Microwave, Range Hood, Tankless Water Heater
Laundry Laundry Room, Upper Level
Exterior
Exterior Feature Lighting, Other
Parking Features Attached, Covered, Driveway, Garage, Garage Door Opener, Level Driveway
Garage Spaces 3.0
Fence None
Pool None
Community Features None
Utilities Available Electricity Available, Natural Gas Available, Sewer Available, Underground Utilities, Water Available
Waterfront Description None
View Y/N Yes
View Trees/Woods
Roof Type Shingle
Street Surface Concrete
Accessibility Accessible Closets, Accessible Hallway(s)
Handicap Access Accessible Closets, Accessible Hallway(s)
Porch Covered, Patio
Private Pool false
Building
Lot Description Back Yard, Front Yard, Sprinklers In Front, Sprinklers In Rear
Story Two
Foundation Slab
Sewer Public Sewer
Water Public
Architectural Style Contemporary, Modern
Level or Stories Two
Structure Type Brick,HardiPlank Type,Spray Foam Insulation
Construction Status Under Construction
Schools
Elementary Schools Rock Springs
Middle Schools Creekland - Gwinnett
High Schools Collins Hill
Others
Senior Community no
Restrictions false
Tax ID R7149 399
Virtual Tour https://www.zillow.com/view-3d-home/4ed94f9f-8ae2-444a-86eb-dc87033df68e/?utm_source=captureapp


"My job is to find and attract mastery-based agents to the office, protect the culture, and make sure everyone is happy! "






