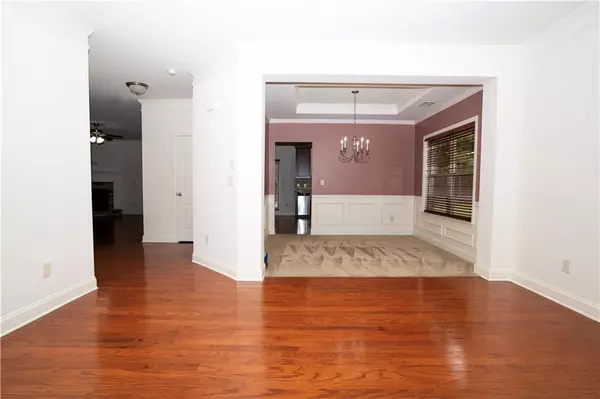
4 Beds
2.5 Baths
2,508 SqFt
4 Beds
2.5 Baths
2,508 SqFt
Open House
Sat Oct 04, 1:00pm - 4:00pm
Key Details
Property Type Single Family Home
Sub Type Single Family Residence
Listing Status Active
Purchase Type For Rent
Square Footage 2,508 sqft
Subdivision Lakes At Sugarloaf
MLS Listing ID 7654285
Style Traditional
Bedrooms 4
Full Baths 2
Half Baths 1
HOA Y/N No
Year Built 2011
Available Date 2025-10-01
Lot Size 5,227 Sqft
Acres 0.12
Property Sub-Type Single Family Residence
Source First Multiple Listing Service
Property Description
The kitchen isn't just a place to cook—it's the hub of the home. With a seamless flow to the living areas, it sets the stage for laughter, conversations, and quiet moments alike.
Upstairs, each bedroom offers privacy and space to fit the rhythm of your life. The primary suite is your personal retreat—a calm and comfortable escape at the end of the day.
Outside, the yard is ready for relaxation, gardening, or simply enjoying the changing seasons.
This isn't just another house in Duluth—it's a home ready to be lived in and loved.
Available Now – Schedule a Tour Today! THIS HOUSE IS AVAILABLE FOR SALE TOO. ( NO LEASSE PURCHASE) PREFERRED LENDER SAFE HAVEN MORTGAGE INC.
Location
State GA
County Gwinnett
Area Lakes At Sugarloaf
Lake Name None
Rooms
Bedroom Description None
Other Rooms None
Basement None
Dining Room Open Concept, Separate Dining Room
Kitchen Breakfast Room, Cabinets Stain, Kitchen Island, Pantry
Interior
Interior Features Cathedral Ceiling(s), Crown Molding
Heating Central
Cooling Central Air
Flooring Carpet, Hardwood, Wood
Fireplaces Number 1
Fireplaces Type Brick, Electric, Glass Doors, Living Room
Equipment None
Window Features Insulated Windows
Appliance Dishwasher, Disposal, Gas Range, Gas Water Heater, Microwave
Laundry Laundry Room, Upper Level
Exterior
Exterior Feature Lighting
Parking Features Garage, Garage Faces Front, Kitchen Level, Level Driveway, Parking Pad, Storage
Garage Spaces 2.0
Fence None
Pool None
Community Features Gated, Homeowners Assoc, Near Schools, Playground
Utilities Available Sewer Available, Water Available
Waterfront Description None
View Y/N Yes
View Other
Roof Type Shingle,Other
Street Surface Other
Accessibility None
Handicap Access None
Porch None
Private Pool false
Building
Lot Description Back Yard, Cul-De-Sac, Landscaped, Level
Story Two
Architectural Style Traditional
Level or Stories Two
Structure Type Blown-In Insulation,Brick 3 Sides,Cement Siding
Schools
Elementary Schools Mason
Middle Schools Hull
High Schools Peachtree Ridge
Others
Senior Community no
Tax ID R7200 265


"My job is to find and attract mastery-based agents to the office, protect the culture, and make sure everyone is happy! "






