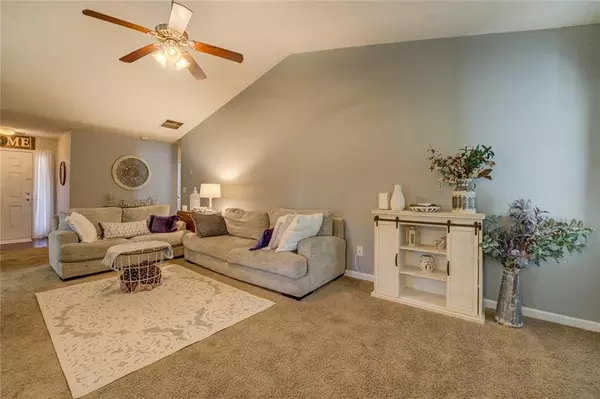
3 Beds
2 Baths
1,789 SqFt
3 Beds
2 Baths
1,789 SqFt
Key Details
Property Type Single Family Home
Sub Type Single Family Residence
Listing Status Active
Purchase Type For Sale
Square Footage 1,789 sqft
Price per Sqft $195
Subdivision Cambridge Estates
MLS Listing ID 7652507
Style Ranch,Traditional
Bedrooms 3
Full Baths 2
Construction Status Resale
HOA Fees $200/ann
HOA Y/N Yes
Year Built 2006
Annual Tax Amount $3,298
Tax Year 2024
Lot Size 0.650 Acres
Acres 0.65
Property Sub-Type Single Family Residence
Source First Multiple Listing Service
Property Description
Location
State GA
County Barrow
Area Cambridge Estates
Lake Name None
Rooms
Bedroom Description Master on Main
Other Rooms None
Basement None
Main Level Bedrooms 3
Dining Room Separate Dining Room
Kitchen Breakfast Bar, Breakfast Room, Eat-in Kitchen
Interior
Interior Features Double Vanity, High Speed Internet, Vaulted Ceiling(s), Walk-In Closet(s)
Heating Electric, Heat Pump
Cooling Ceiling Fan(s), Electric, Heat Pump
Flooring Carpet, Vinyl
Fireplaces Number 1
Fireplaces Type Factory Built, Family Room
Equipment None
Window Features Shutters
Appliance Dishwasher, Electric Range, Electric Water Heater, Microwave, Refrigerator
Laundry In Kitchen, Laundry Room
Exterior
Exterior Feature Other, Private Yard
Parking Features Attached, Garage, Garage Door Opener
Garage Spaces 2.0
Fence None
Pool None
Community Features Homeowners Assoc, Street Lights
Utilities Available Cable Available, Electricity Available, Phone Available, Underground Utilities, Water Available
Waterfront Description None
View Y/N Yes
View Other
Roof Type Composition
Street Surface Asphalt
Accessibility None
Handicap Access None
Porch Covered, Deck, Patio
Total Parking Spaces 2
Private Pool false
Building
Lot Description Cul-De-Sac
Story One
Foundation Slab
Sewer Septic Tank
Water Public
Architectural Style Ranch, Traditional
Level or Stories One
Structure Type Vinyl Siding
Construction Status Resale
Schools
Elementary Schools Yargo
Middle Schools Haymon-Morris
High Schools Apalachee
Others
Senior Community no
Restrictions false
Tax ID XX053D 084
Ownership Fee Simple
Financing no


"My job is to find and attract mastery-based agents to the office, protect the culture, and make sure everyone is happy! "






