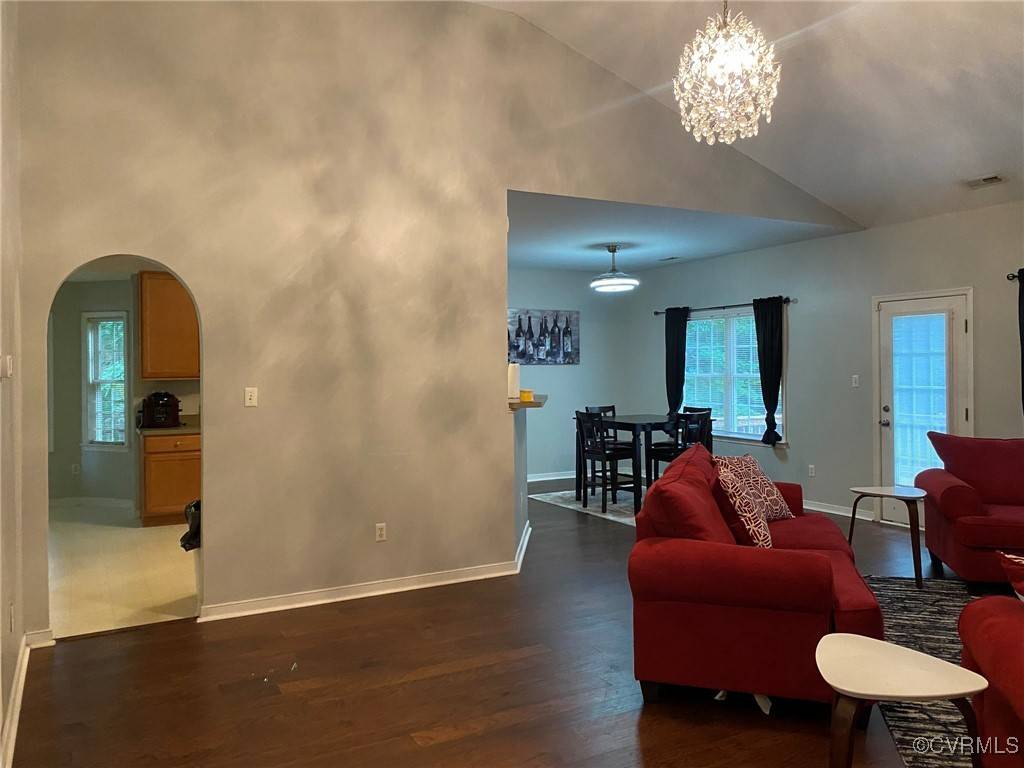3 Beds
2 Baths
1,712 SqFt
3 Beds
2 Baths
1,712 SqFt
OPEN HOUSE
Sat Jun 14, 12:00pm - 2:00pm
Key Details
Property Type Single Family Home
Sub Type Single Family Residence
Listing Status Active
Purchase Type For Sale
Square Footage 1,712 sqft
Price per Sqft $183
Subdivision Chartwood
MLS Listing ID 2516701
Style Contemporary,Ranch
Bedrooms 3
Full Baths 2
Construction Status Actual
HOA Y/N No
Abv Grd Liv Area 1,712
Year Built 2001
Annual Tax Amount $2,612
Tax Year 2024
Lot Size 0.609 Acres
Acres 0.6095
Property Sub-Type Single Family Residence
Property Description
The expansive primary suite is a true retreat, complete with a walk-in closet, a luxurious soaking tub, a separate walk-in shower, and dual vanities. The convenient two-car attached garage offers ample parking. And this quiet cul-de-sac location is a dream come true, with no neighbors on one side—providing added privacy and a serene, green backdrop.
Bring your vision and personal touches to transform this home into your ideal sanctuary!
Location
State VA
County Henrico
Community Chartwood
Area 42 - Henrico
Direction Take Airport Drive to Hanover Road turn left on to Graves Road go past the school and turn right onto Chartwood. House is at the end of the cul du sac.
Rooms
Basement Crawl Space
Interior
Interior Features Bedroom on Main Level, Ceiling Fan(s), Dining Area, Double Vanity, Eat-in Kitchen, Fireplace, Garden Tub/Roman Tub, High Ceilings, Bath in Primary Bedroom, Main Level Primary, Cable TV, Walk-In Closet(s)
Heating Forced Air, Natural Gas
Cooling Central Air, Electric
Flooring Partially Carpeted, Vinyl, Wood
Fireplaces Number 1
Fireplaces Type Gas
Fireplace Yes
Appliance Gas Water Heater
Laundry Washer Hookup, Dryer Hookup
Exterior
Exterior Feature Deck, Paved Driveway
Parking Features Attached
Garage Spaces 2.0
Fence Back Yard, Picket, Fenced
Pool None
Roof Type Composition
Porch Front Porch, Deck
Garage Yes
Building
Lot Description Cul-De-Sac
Story 1
Sewer Public Sewer
Water Public
Architectural Style Contemporary, Ranch
Level or Stories One
Structure Type Brick,Drywall,Frame,Vinyl Siding
New Construction No
Construction Status Actual
Schools
Elementary Schools Donahoe
Middle Schools Elko
High Schools Highland Springs
Others
Tax ID 832-720-8186
Ownership Individuals

"My job is to find and attract mastery-based agents to the office, protect the culture, and make sure everyone is happy! "






