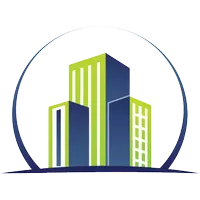6 Beds
3.5 Baths
3,940 SqFt
6 Beds
3.5 Baths
3,940 SqFt
OPEN HOUSE
Sat Jun 14, 2:00pm - 4:00pm
Key Details
Property Type Single Family Home
Sub Type Single Family Residence
Listing Status Active
Purchase Type For Sale
Square Footage 3,940 sqft
Price per Sqft $149
Subdivision Brookstone Iii
MLS Listing ID 7595425
Style Traditional
Bedrooms 6
Full Baths 3
Half Baths 1
Construction Status Resale
HOA Fees $700
HOA Y/N Yes
Year Built 1994
Annual Tax Amount $5,650
Tax Year 2024
Lot Size 0.387 Acres
Acres 0.3869
Property Sub-Type Single Family Residence
Source First Multiple Listing Service
Property Description
Welcome to the epitome of luxury and comfort in one of the area's most prestigious country club communities. This impeccably maintained residence showcases over $185,000 in premium upgrades, ensuring a move-in-ready lifestyle with no detail overlooked. From the moment you arrive, you'll be captivated by the home's outstanding curb appeal, featuring a freshly painted back deck, pristine landscaping, and a private backyard oasis complete with a fire-pit sitting area—perfect for relaxing or entertaining under the stars.
Step through the front door into a bright and welcoming two-story foyer, where natural light pours into the expansive, open-concept living spaces. The main level features a versatile guest suite ideal for visitors or multi-generational living, along with a beautifully updated chef's kitchen outfitted with granite countertops, a large walk-in pantry, and seamless views into the spacious living room and eat-in dining area—tailor-made for effortless hosting and everyday enjoyment.
You'll also find a generous formal dining room, an inviting living area with upgraded finishes, and a convenient laundry room with a utility sink. Every space has been designed with functionality and style in mind.
Downstairs, the professionally finished basement offers endless flexibility—create a cozy media room, game space, additional bedroom, or a private home office. With multiple recreation areas and plenty of storage, this level adds substantial value and livability.
Upstairs, four well-appointed bedrooms await, all featuring upgraded flooring, including a serene primary suite complete with a fully renovated, spa-like bathroom retreat. Whether you're starting your day or winding down, this space is your sanctuary. Step outside to a massive back deck, ideal for grilling, outdoor dining, or soaking in the hot tub while enjoying the serenity of your private yard.
Residents enjoy exclusive access to unmatched community amenities including golf, pools, tennis courts, a baseball diamond, basketball court, amphitheater, sports fields, a clubhouse, and an on-site restaurant. With top-rated schools nearby and convenient access to shopping, dining, the YMCA, public library, and medical offices, this home offers the perfect balance of luxury, location, and lifestyle.
With its extensive upgrades, thoughtful layout, and resort-style amenities, this property presents a rare and remarkable opportunity. Don't miss your chance to make it yours—schedule a private tour today and discover the best of country club living.
Location
State GA
County Cobb
Lake Name None
Rooms
Bedroom Description In-Law Floorplan,Oversized Master
Other Rooms None
Basement Bath/Stubbed, Daylight, Exterior Entry, Finished, Full, Walk-Out Access
Main Level Bedrooms 1
Dining Room Open Concept, Seats 12+
Interior
Interior Features Disappearing Attic Stairs, Double Vanity, Dry Bar, Entrance Foyer, Entrance Foyer 2 Story, High Ceilings 10 ft Upper, Recessed Lighting, Walk-In Closet(s), Wet Bar
Heating Natural Gas
Cooling Central Air
Flooring Hardwood
Fireplaces Number 1
Fireplaces Type Gas Starter, Living Room
Window Features Insulated Windows
Appliance Dishwasher, Disposal, Gas Range
Laundry Laundry Room, Main Level, Mud Room
Exterior
Exterior Feature None
Parking Features Attached, Covered, Garage, Kitchen Level
Garage Spaces 2.0
Fence None
Pool None
Community Features Clubhouse, Country Club, Golf, Homeowners Assoc, Near Schools, Near Shopping, Playground, Pool, Sidewalks, Street Lights, Swim Team, Tennis Court(s)
Utilities Available Cable Available, Electricity Available, Natural Gas Available, Phone Available, Water Available
Waterfront Description None
View Neighborhood, Other
Roof Type Composition
Street Surface Paved
Accessibility None
Handicap Access None
Porch Rear Porch
Private Pool false
Building
Lot Description Back Yard, Private
Story Three Or More
Foundation None
Sewer Public Sewer
Water Public
Architectural Style Traditional
Level or Stories Three Or More
Structure Type Cement Siding,Synthetic Stucco
New Construction No
Construction Status Resale
Schools
Elementary Schools Vaughan
Middle Schools Lost Mountain
High Schools Harrison
Others
HOA Fee Include Swim,Tennis
Senior Community no
Restrictions true
Tax ID 20026801960
Special Listing Condition None

"My job is to find and attract mastery-based agents to the office, protect the culture, and make sure everyone is happy! "






