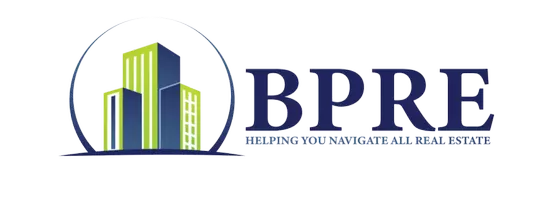3 Beds
2 Baths
2,044 SqFt
3 Beds
2 Baths
2,044 SqFt
Key Details
Property Type Single Family Home
Sub Type Single Family Residence
Listing Status Active
Purchase Type For Sale
Square Footage 2,044 sqft
Price per Sqft $146
Subdivision Cheryl Jean Estates
MLS Listing ID 7533824
Style Ranch,Traditional
Bedrooms 3
Full Baths 2
Construction Status Resale
HOA Y/N No
Originating Board First Multiple Listing Service
Year Built 1970
Annual Tax Amount $2,139
Tax Year 2024
Lot Size 1.100 Acres
Acres 1.1
Property Sub-Type Single Family Residence
Property Description
Step inside to a warm and inviting interior that includes a flexible bonus room—ideal for a home office, hobby space, or guest area. The layout is thoughtfully designed for both everyday living and entertaining.
Outside, enjoy a large, fenced yard offering privacy and plenty of room to play, garden, or relax. Two exterior storage buildings provide ample space for tools, outdoor gear, or workshop needs. The garden area is ready for your next harvest, and there's plenty of parking for guests, RVs, or extra vehicles.
Tucked away on quiet, peaceful streets yet just minutes from shopping, dining, and everyday essentials, this property offers a rare combination of serenity and accessibility. A true gem with room to grow—inside and out.
Location
State GA
County Upson
Lake Name None
Rooms
Bedroom Description Master on Main
Other Rooms Garage(s), Storage, Workshop
Basement None
Main Level Bedrooms 3
Dining Room Open Concept
Interior
Interior Features Crown Molding, Disappearing Attic Stairs, Recessed Lighting
Heating Natural Gas, Space Heater
Cooling Ceiling Fan(s), Central Air
Flooring Carpet, Laminate, Vinyl
Fireplaces Type None
Window Features Insulated Windows,Shutters
Appliance Dishwasher, Gas Oven, Gas Range, Microwave, Range Hood, Refrigerator
Laundry Electric Dryer Hookup, Laundry Room, Main Level
Exterior
Exterior Feature Private Yard, Rain Gutters
Parking Features Attached, Carport, Covered, Driveway, Kitchen Level, Level Driveway
Fence Back Yard, Fenced, Privacy, Wood
Pool None
Community Features None
Utilities Available Electricity Available, Natural Gas Available, Water Available
Waterfront Description None
View Trees/Woods
Roof Type Composition,Shingle
Street Surface Paved
Accessibility None
Handicap Access None
Porch Covered, Front Porch, Patio
Total Parking Spaces 5
Private Pool false
Building
Lot Description Back Yard, Cleared, Front Yard, Landscaped, Level, Private
Story One
Foundation Slab
Sewer Septic Tank
Water Private
Architectural Style Ranch, Traditional
Level or Stories One
Structure Type Brick 4 Sides
New Construction No
Construction Status Resale
Schools
Elementary Schools Upson-Lee
Middle Schools Upson-Lee
High Schools Upson-Lee
Others
Senior Community no
Restrictions false
Tax ID 041C078
Special Listing Condition None

"My job is to find and attract mastery-based agents to the office, protect the culture, and make sure everyone is happy! "






