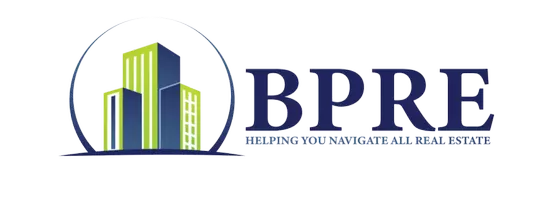3 Beds
2.5 Baths
1,941 SqFt
3 Beds
2.5 Baths
1,941 SqFt
Key Details
Property Type Condo
Sub Type Condominium
Listing Status Active
Purchase Type For Sale
Square Footage 1,941 sqft
Price per Sqft $166
Subdivision Diamante
MLS Listing ID 7577832
Style Traditional
Bedrooms 3
Full Baths 2
Half Baths 1
Construction Status New Construction
HOA Fees $175
HOA Y/N Yes
Originating Board First Multiple Listing Service
Year Built 2025
Tax Year 2024
Lot Size 2,613 Sqft
Acres 0.06
Property Sub-Type Condominium
Property Description
Introducing the Austin floor plan on Homesite 121, a thoughtfully designed layout featuring 3 spacious bedrooms, 2 full bathrooms, a powder room, and an open-concept main level that's ideal for both everyday living and entertaining. From the moment you arrive, you'll notice the exquisite exterior design, showcasing curb appeal that sets this home apart.
Step inside to discover a light-filled main level that flows effortlessly from the generous family room to the modern kitchen, making it the heart of the home. The kitchen is a true showstopper, featuring a large center island with premium quartz countertops, gorgeous painted cabinetry, a spacious pantry, and stainless steel appliances—including a side-by-side refrigerator, microwave, range, and dishwasher. Whether you're preparing a quick meal or hosting a dinner party, this kitchen offers both function and elegance.
Upstairs, enjoy a flexible loft area, perfect as a secondary living room, media space, or home office. The luxurious owner's suite invites relaxation, complete with a large walk-in closet, double vanities, a separate soaking tub, and a glass-enclosed tiled shower—a private retreat you'll love coming home to. Two secondary bedrooms share a well-appointed full bath and offer generous closet space.
Additional features include a convenient upstairs laundry area—complete with a white washer and dryer, luxury vinyl plank flooring in main living areas, a two-car garage with automatic opener, and a private rear patio ideal for outdoor dining or quiet evenings under the stars.
Please note: Photos and virtual tours are of a decorated model home or similar spec home. Actual finishes and features may vary.
Come experience Diamante by DRB Homes, where modern living meets everyday comfort in a location you'll love to call home.
Please note: If the buyer is represented by a broker/agent, DRB REQUIRES the buyer's broker/agent to be present during the initial meeting with DRB's sales personnel to ensure proper representation. If buyer's broker/agent is not present at initial meeting DRB Group Georgia reserves the right to reduce or remove broker/agent compensation.
Location
State GA
County Henry
Lake Name None
Rooms
Bedroom Description None
Other Rooms None
Basement None
Dining Room None
Interior
Interior Features High Ceilings 10 ft Main, His and Hers Closets, Low Flow Plumbing Fixtures, Recessed Lighting
Heating Baseboard, Electric, Zoned
Cooling Attic Fan, Electric, Zoned
Flooring Carpet, Vinyl
Fireplaces Type None
Window Features Double Pane Windows,Shutters
Appliance Dishwasher, Disposal, Dryer, Electric Range, Microwave, Refrigerator, Washer
Laundry In Hall, Main Level
Exterior
Exterior Feature Rain Gutters
Parking Features Garage
Garage Spaces 2.0
Fence None
Pool None
Community Features Gated
Utilities Available Electricity Available, Phone Available, Sewer Available, Underground Utilities, Water Available
Waterfront Description None
View Other
Roof Type Composition
Street Surface None
Accessibility None
Handicap Access None
Porch Deck
Total Parking Spaces 2
Private Pool false
Building
Lot Description Other
Story Two
Foundation Slab
Sewer Public Sewer
Water Public
Architectural Style Traditional
Level or Stories Two
Structure Type Brick,HardiPlank Type
New Construction No
Construction Status New Construction
Schools
Elementary Schools Cotton Indian
Middle Schools Stockbridge
High Schools Stockbridge
Others
HOA Fee Include Insurance,Maintenance Grounds,Maintenance Structure,Security,Swim,Termite,Trash
Senior Community no
Restrictions true
Ownership Condominium
Financing no
Special Listing Condition None
Virtual Tour https://my.matterport.com/show/?m=7bxtPcebQew&mls=1

"My job is to find and attract mastery-based agents to the office, protect the culture, and make sure everyone is happy! "






